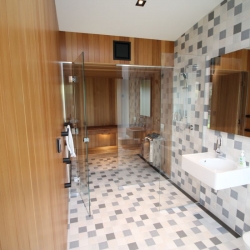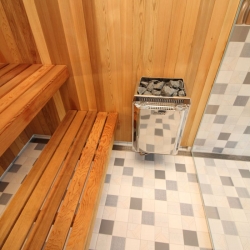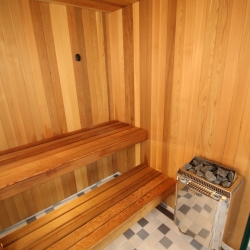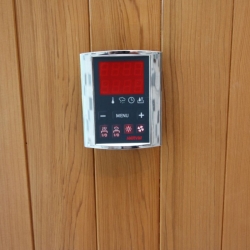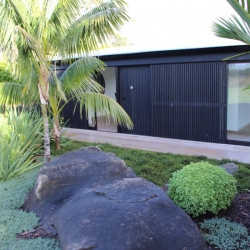Residential Client in Whangateau, Auckland Region
A Modern Sauna in a Private Property’s Outdoor Health & Fitness Complex
Our client wanted a high-end, modern sauna as part of a dedicated bathroom in a detached health and fitness complex at their prestigious family home.
Western Red Cedar was used for the sauna’s benching and panelling, matching the panelling in the rest of the bathroom. The wood’s natural oils act as preservatives to increase its longevity, naturally repelling many bacteria, fungi and insects. Western Red Cedar is beautiful, aromatic, strong, lightweight and generally does not warp or shrink over time, even in high moisture environments. It also provides a more comfortable and cooler sauna surface to sit and lean on, compared to denser sauna woods.
Two tiers of benching along the sauna’s back wall comfortably seat three bathers. The geometric wall and floor tiles, selected by the architect, create an uninterrupted visual flow, integrating all functional areas of the large room.
Forced mechanical ventilation was installed to provide an even temperature in the sauna room and ensure adequate airflow. It is a reliable and efficient way to obtain similar temperature at all benches. Optimum airflow is important for the perfect sauna experience, the proper functioning of the sauna heater, and for the longevity of the sauna in general.
A shower is conveniently located right next to the sauna. A frameless glass front and -door allows direct access to the sauna from the bathroom. Glass partitions divide the sauna, shower and bathroom facilities into functional areas, plus they add to the sense of space, elegance and luxury.
A highlight of the sauna is its state-of-the-art sauna heater, the ‘Rolls Royce’ in its class, the ‘Harvia Topclass Combi Heater with a Steamer’. It allows one to adjust and control humidity and heat in the sauna with an external control device. This Harvia model:
- Is a unique combination of an electric heater and a steamer that provides sauna enjoyment for all senses. You can select between a traditional Finnish sauna, a steam sauna, a herbal sauna or a fragrant sauna. This heater is created for bathers who appreciate soft and humid steam and a fragrant atmosphere. The heater has luxurious soapstone cups to hold sauna fragrances and a water cistern for digitally controlled humidity levels. A hedonist’s choice.*
The client is delighted with the project’s outcome and we are proud to be associated with this impressive private residential property.

